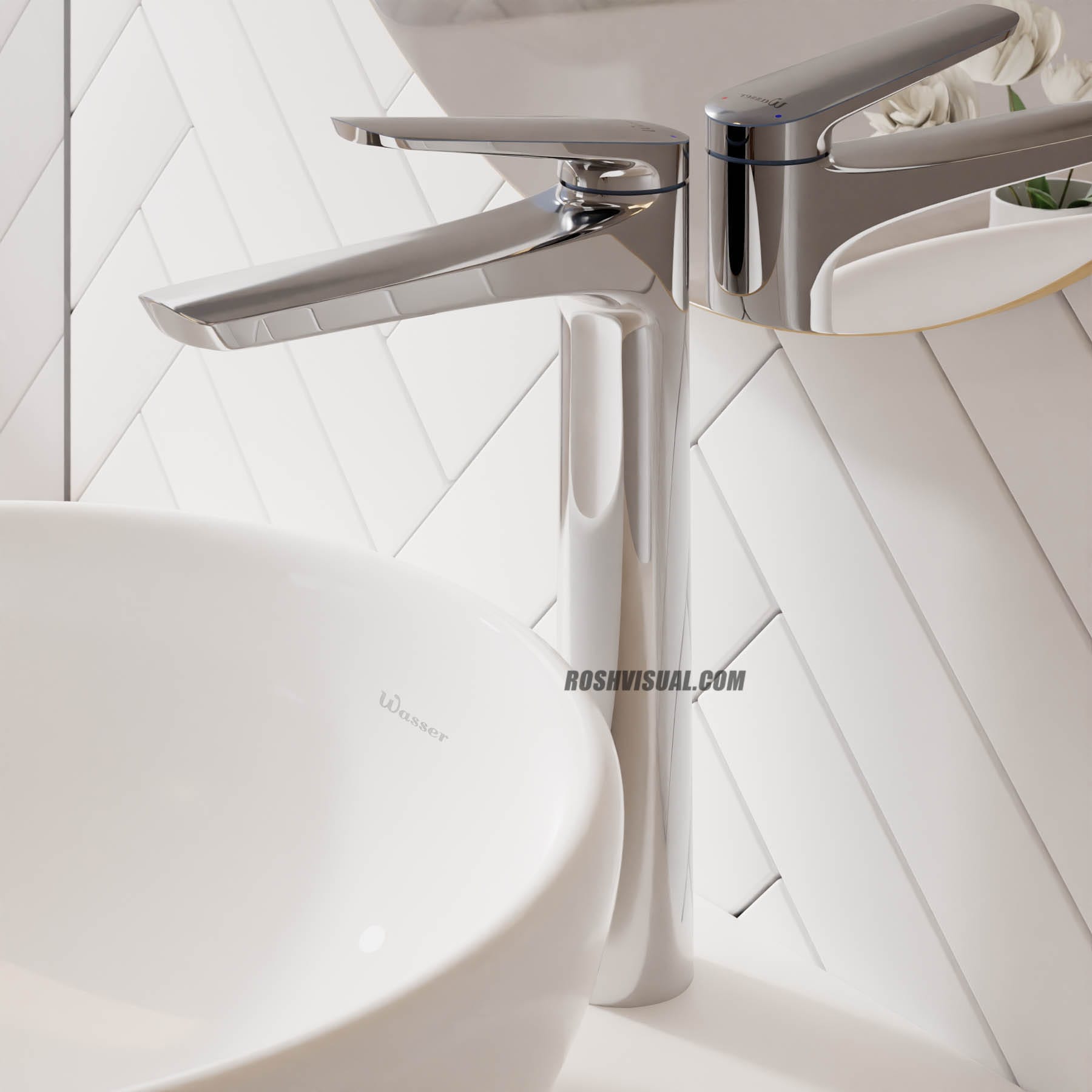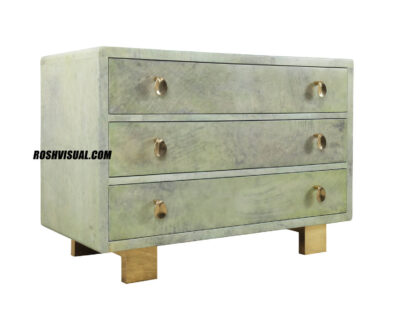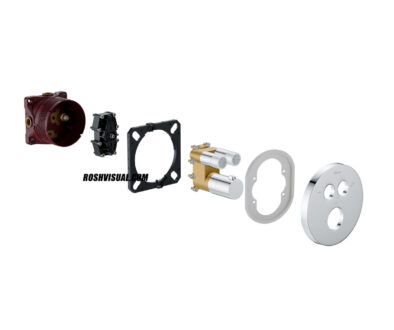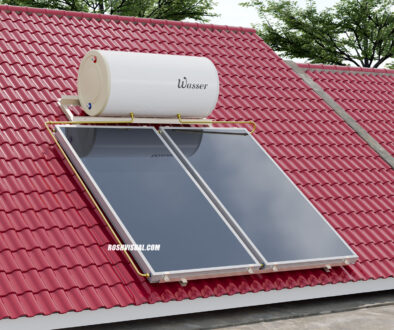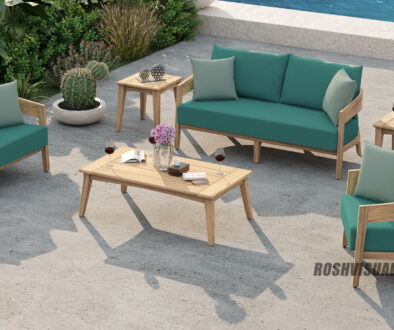In the modern era, where hygiene has become paramount, advancements in technology are playing a crucial role in ensuring that sanitary standards are met with precision and efficiency. Among these technological marvels, 3D rendering services stand out as a transformative force in the sanitary design industry. This blog explores how 3D rendering services are revolutionizing sanitary design, making our spaces safer, cleaner, and more visually appealing.
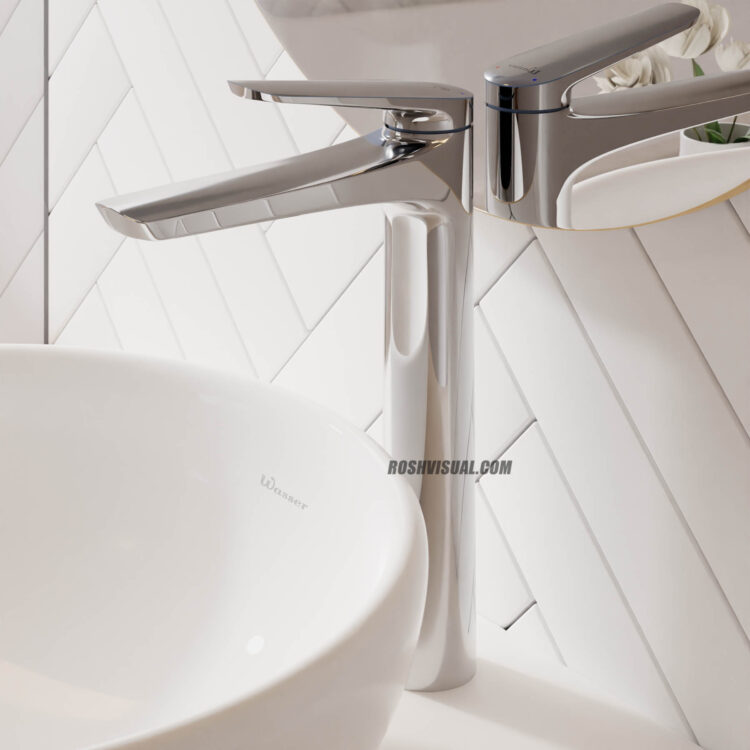
What is 3D Rendering?
3D rendering is the process of converting 3D models into 2D images with realistic lighting, textures, and shading. This technology is widely used in various industries, including architecture, interior design, and product manufacturing. In the context of sanitary design, 3D rendering helps visualize and plan spaces to ensure optimal hygiene standards.
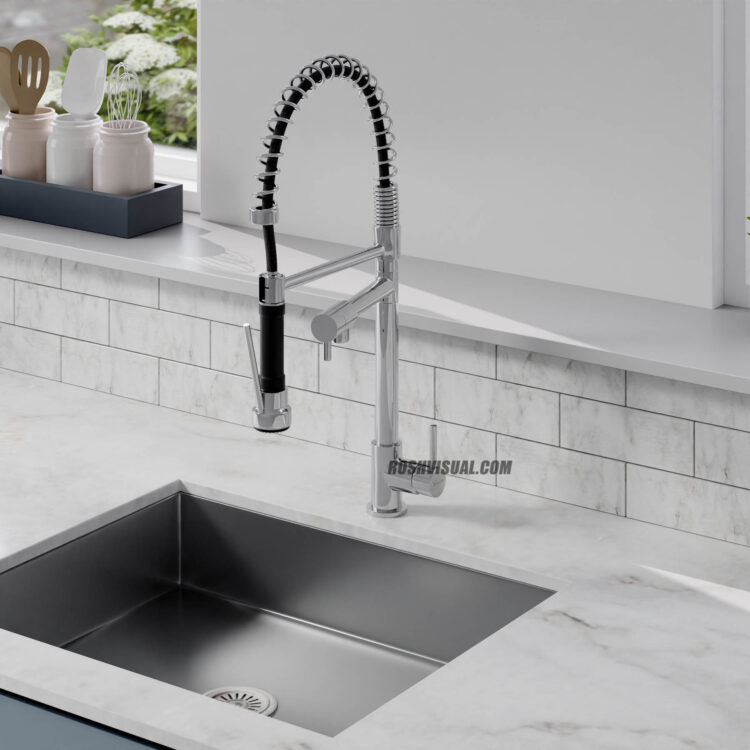
Enhancing Design Precision
One of the primary benefits of 3D rendering in sanitary design is the enhanced precision it offers. Traditional design methods often rely on 2D blueprints and physical prototypes, which can be time-consuming and prone to errors. 3D rendering allows designers to create accurate, detailed models of sanitary facilities, including bathrooms, kitchens, and medical spaces, ensuring every element is meticulously planned.
With 3D rendering, designers can visualize the placement of sinks, toilets, hand sanitizers, and other sanitary fixtures in a highly detailed manner. This level of precision helps in identifying potential issues and making necessary adjustments before the actual construction or installation begins, saving time and reducing costs.
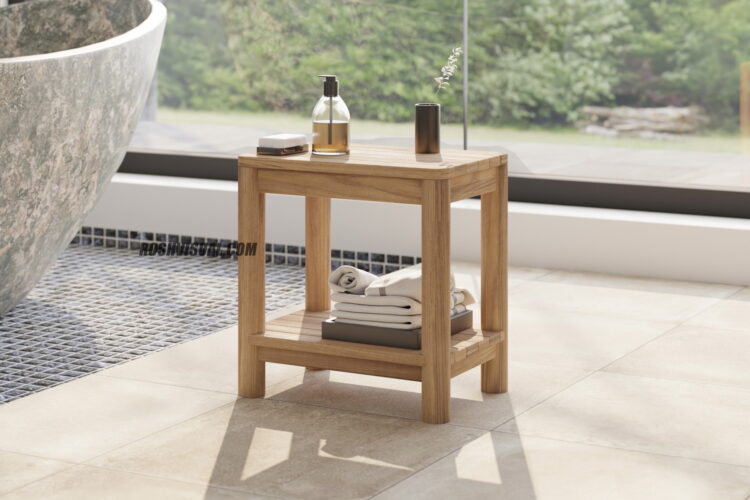
Improved Hygiene Compliance
Ensuring compliance with hygiene standards and regulations is critical in sanitary design. 3D rendering services provide a comprehensive view of the space, allowing designers to ensure that all health and safety guidelines are met. By simulating different scenarios and user interactions within the space, designers can identify high-touch areas and design solutions to minimize contamination risks.
For instance, in a hospital setting, 3D rendering can help design operating rooms and patient areas with optimal layouts that facilitate easy cleaning and sterilization. It also aids in planning the placement of hand sanitizing stations and waste disposal units to ensure they are easily accessible while maintaining a sterile environment.
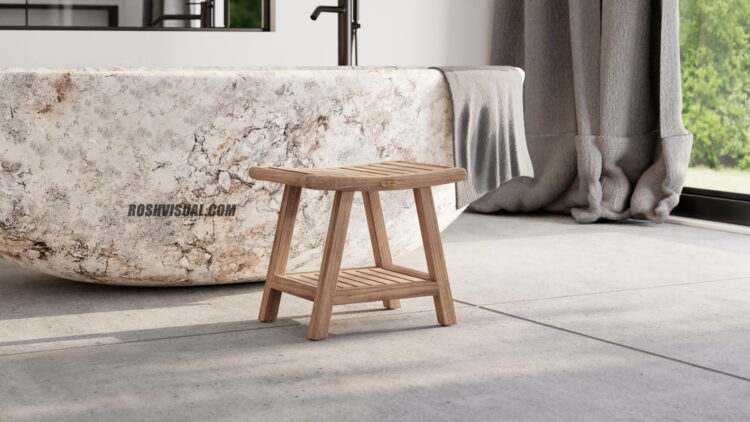
Visualization and Communication
Effective communication of design concepts is essential for successful project execution. 3D rendering offers a powerful tool for visualizing and presenting sanitary designs to clients, stakeholders, and contractors. These realistic images and walkthroughs make it easier for everyone involved to understand the design intent and provide valuable feedback.
Clients can see exactly how their sanitary spaces will look and function, making it easier to make informed decisions. This visual clarity helps in gaining approval from regulatory bodies and ensures that the final implementation aligns with the initial vision.
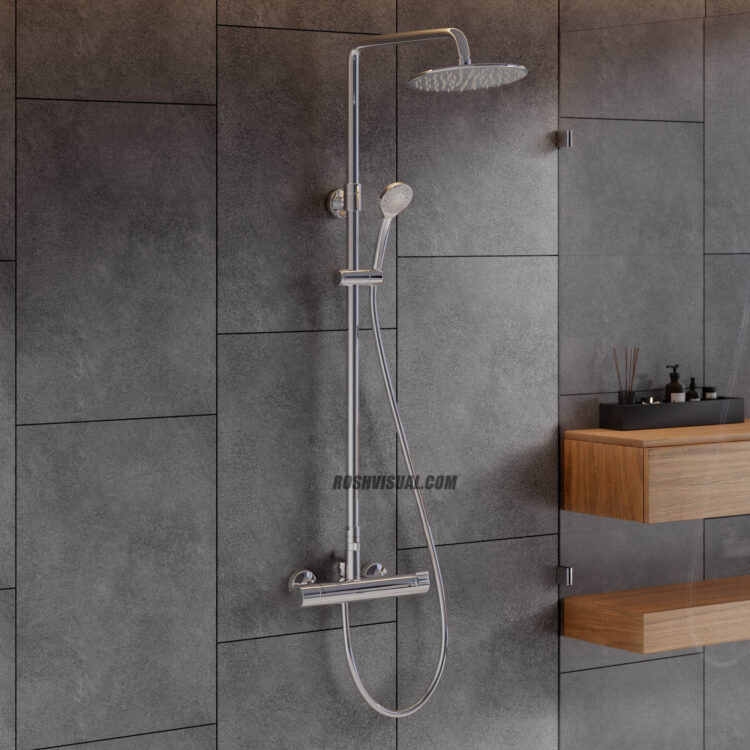
Innovation and Customization
The flexibility of 3D rendering allows for innovative and customized sanitary designs tailored to specific needs. Whether it’s a public restroom, a commercial kitchen, or a medical facility, 3D rendering can accommodate unique requirements and preferences. Designers can experiment with different materials, colors, and fixtures to create spaces that are not only hygienic but also aesthetically pleasing.
For example, in designing a modern public restroom, 3D rendering can help explore various layouts, materials, and lighting options to create a space that is both sanitary and welcoming. This level of customization ensures that the final design meets the specific needs of the users while adhering to hygiene standards.
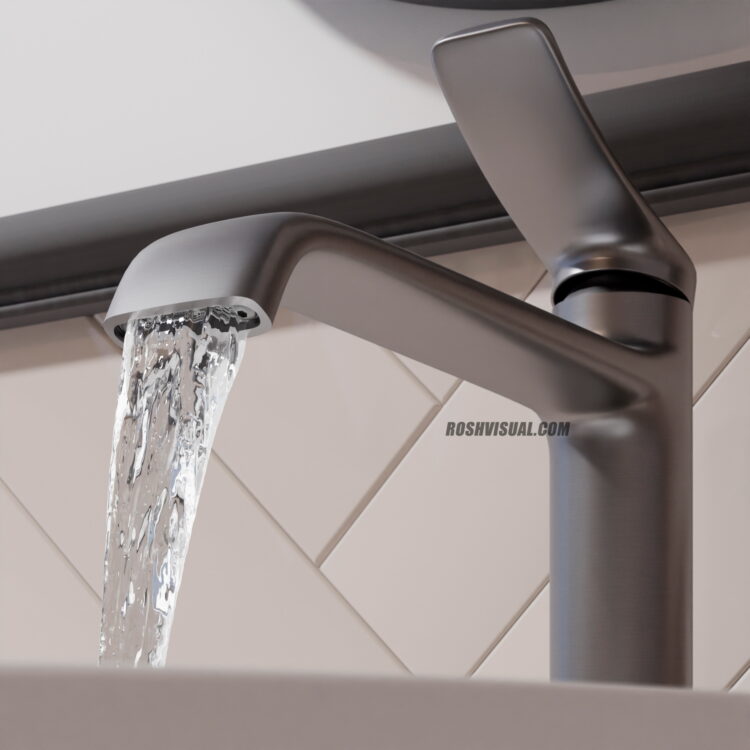
Future Prospects
As technology continues to evolve, the role of 3D rendering in sanitary design is set to expand further. With advancements in virtual reality (VR) and augmented reality (AR), the future holds even more immersive and interactive design experiences. These technologies will allow designers and clients to walk through virtual sanitary spaces, making real-time adjustments and improvements.
Moreover, the integration of 3D rendering with Building Information Modeling (BIM) and smart technology will enhance the efficiency and sustainability of sanitary designs. This holistic approach will ensure that sanitary spaces are not only hygienic but also energy-efficient and environmentally friendly.
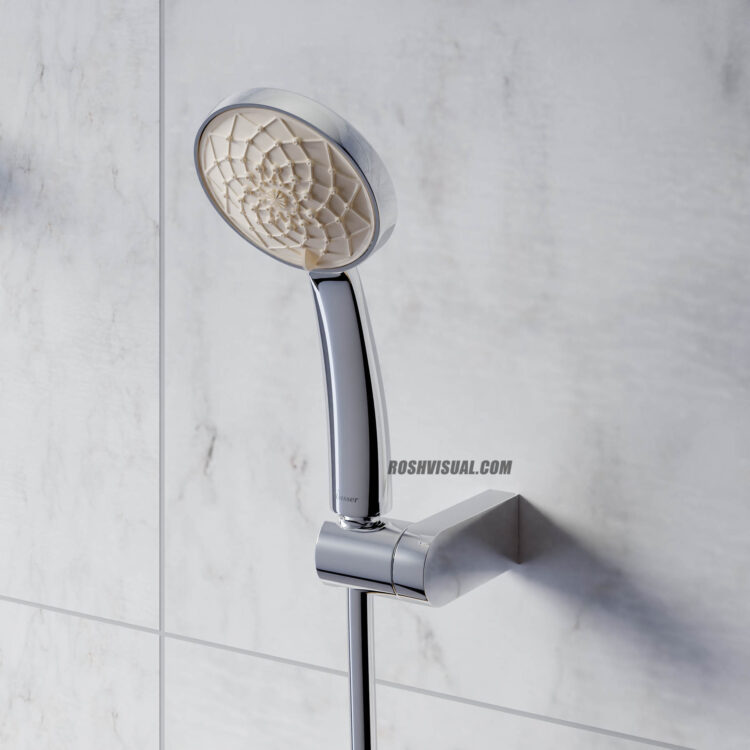
Conclusion
3D rendering services are revolutionizing the sanitary design industry by enhancing precision, improving hygiene compliance, facilitating effective communication, and enabling innovative customization. As we move towards a future where hygiene and safety are paramount, the role of 3D rendering in creating clean, safe, and visually appealing sanitary spaces will continue to grow. Embracing this technology is not just a trend but a necessity for ensuring that our environments meet the highest standards of cleanliness and functionality.
